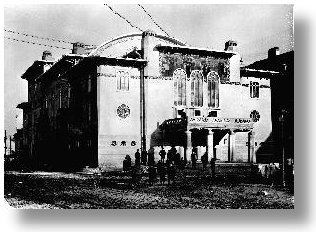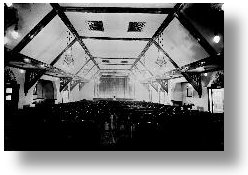|
|
H-1118 BUDAPEST, MÉNESI ÚT 59/B. |
|
|
H-1118 BUDAPEST, MÉNESI ÚT 59/B. |
ISTVÁN MEDGYASZAY - Budapest, 1877-1959 - attended the Vienna Academy of Fine Arts and he became an outstanding student of the School of Master Otto Wagner. At the same time he also attended the Vienna College of Technology (1900). He obtained his diploma as a graduate architect in 1904 at the Budapest University of Technology. The short-lived "Secession" which originated from Britain through the works of J. Ruskin, W. Morris and Ph. Webb - which drew some attention to folk arts-conquered the whole of Europe. In architecture this movement brought new interior design - with its typical decoration. In Hungary this decoration was based mainly on Hungarian folk arts-exploiting also ingenious and typical structural elements. This is how secession in Hungary became the cradle of "Hungarian architecture" and the independent "Hungarian style". From 1904 Medgyaszay visited the typical ethnographic parts of his country. Looking for original sources, he studied Europe's most famous Far-East collections. Later on he visited India. He continued his research there, looking for relics of the Hun nation, the ancestors of the Hungarians. This is how Medgyaszay became the most consistent representative of "Hungarian style".
The new building material of the coming thousand years, ferroconcrete first appeared at the turn of the century. Medgyaszay was the first to point out its aesthetic shortcomings. But he went on. He gave a lecture of great significance at the Vienna 8th International Congress of Architects, held in 1908, entitled: "THE ARTISTIC DESIGN OF FERRO-CONCRETE ARCHITECTURE" (Bericht, Wien, 1908). At the same time he also introduced elements of artistic design of the new ferro-concrete structure of the Veszprém theatre which was concluded at the time: prefabricated consoles supporting the balconies, made of ferro-concrete, decorated arches, patented windows made of ferro-concrete, pergolas, lampposts, new kinds of column caps... - in a stylized representation of folk arts. With this Medgyaszay defined and introduced the basic principles of the artistic exploitation of ferro-concrete, the new building-material of the future. The design of the Sopron theatre (1909) is similar.
The modern design of the forms, the new structural role of ferro-concretes and the artistic atmosphere of the two Studios in Gödöllõ (1904, 1906) are internationally unique. He built the Rárós (today called Mul'a Czechoslovakia) Tomb-church entirely of ferro-concrete in 1910. He covered the octagonlike space with an 8-centimetre-thick shell-dome from ferro-concrete. The sound-reflector of the belfry is a 4-centimetre-thick free-concrete shell. The pavilons of the Military Exhibitions held in Lemberg (Lwow) in 1916 and in Budapest in 1918 moved Hungarian folk architecture into different places adding some good ideas to it - the cheerful mood of the pavilons is reproduced also in his subsequent works.
The Peace Treaty of Trianon (1920) which was made as a result of the lack of information, and the shortsighted policy and the carelessness of the Western powers, had fatal consequences which still have an influence on the Hungarian people. The most valuable parts of the Hungarian land torn into pieces, including the several million Hungarians living there, were annexed by neighbouring states. This prevented all kinds of development and the possibility of living. Through the capital and the press which were mainly in foreign hands in the remaining part of the country, they had a major influence on intellectual life too-including also the arts, neglecting completely the firts attempts of the "Hungarian style". These architects, with the slogan "modern", flooded Hungary with the dreary concrete-blocks of the "Bauhaus School" announcing the principle of "purposeful construction", the "child" of a Western intellectual trend. As against this "ratio speculativ" principle lacking any artistic touch, Medgyaszay based his works on Hungarian traditions reflecting "happiness" in its own way. This is represented by the theatre of the poor town in the country, Nagykanizsa (1926). The substance of the building construction preserving economical traditions is the humorously designed roof supports fixed to the ground.
The Mátraháza Tourist Hotel (1927) recalls the atmosphere of the Far-East. The buildings of the Budapest presbyterian Young Ladies', College and the Lyceum (1928) which were also awarded a prize, reflect Eastern traditions too. One of the last attempts at the "Hungarian style" was the apartment house in József Attila street, No. 12. (1938). He won several Hungarian and international competitions, and received many awards. His greatest plan was in his early years the construction of a National Pantheon in Budapest on the Gellért Hill (Whose design won an award in Vienna in 1903, in Budapest in 1906, in Paris 1907, in London 1909 and in Monza in 1923).Unfortunately, today his most significant buildings are reconstructed without any understanding, on the pretence of "modernisation", stripping them of their original beauty - and in spite of all the protests of Medgyaszay family. This is the reason why we appeal to all the artists of the world defending real values, please, demand the reconstruction of these buildings in their original forms from the Hungarian authorities concerned. They are the treasures of the Hungarian national as well as all mankind. Zoltán Bartha
|
||||||
 THEATRE OF VESZPRÉM 1908 |
 INTERIOR OF THE THEATRE IN VESZPRÉM 1908 |
|||||
 THEATRE OF SOPRON 1909 |
 INTERIOR OF THE THEATRE IN NAGYKANIZSA 1926 |
|||||
|
|
|